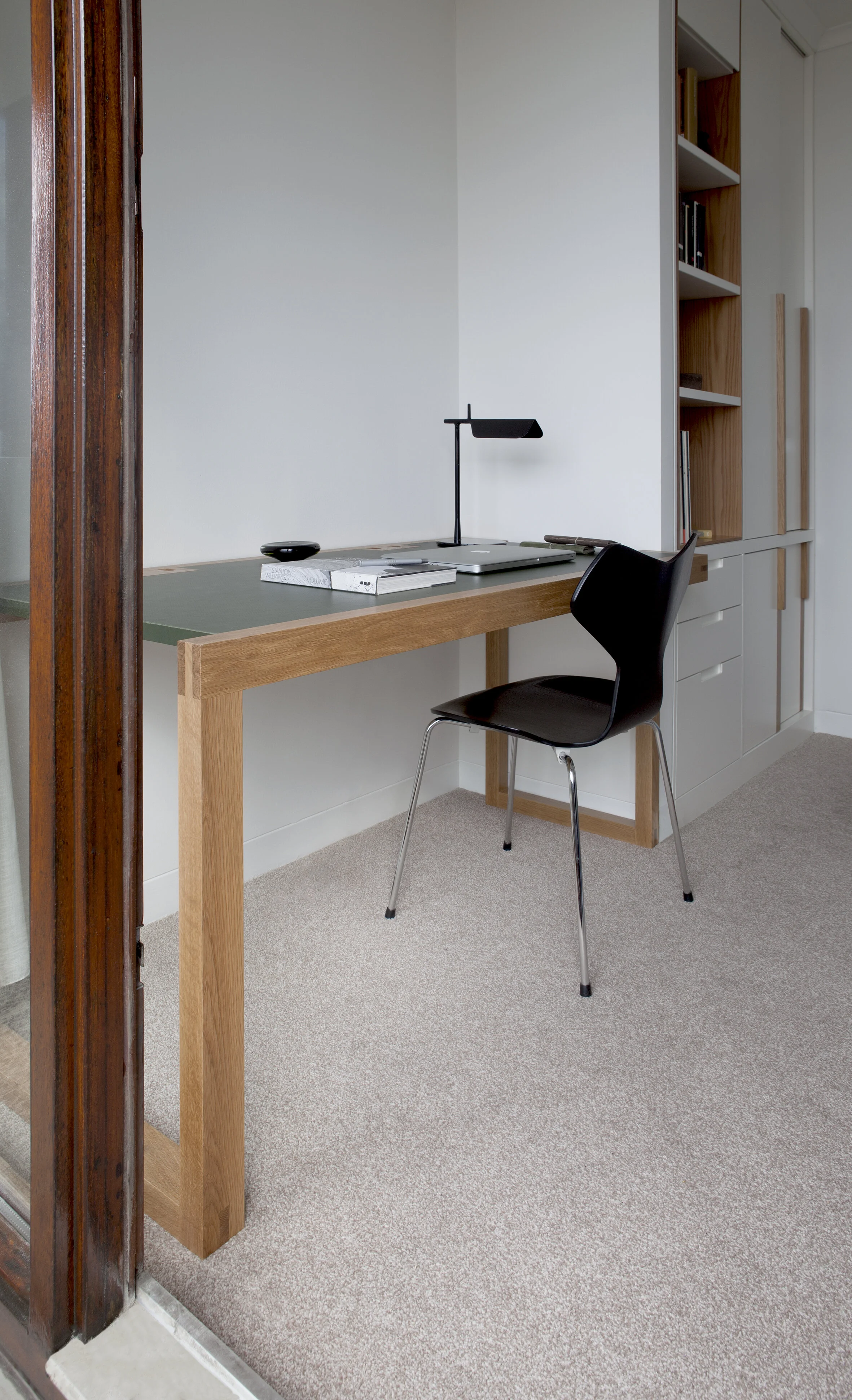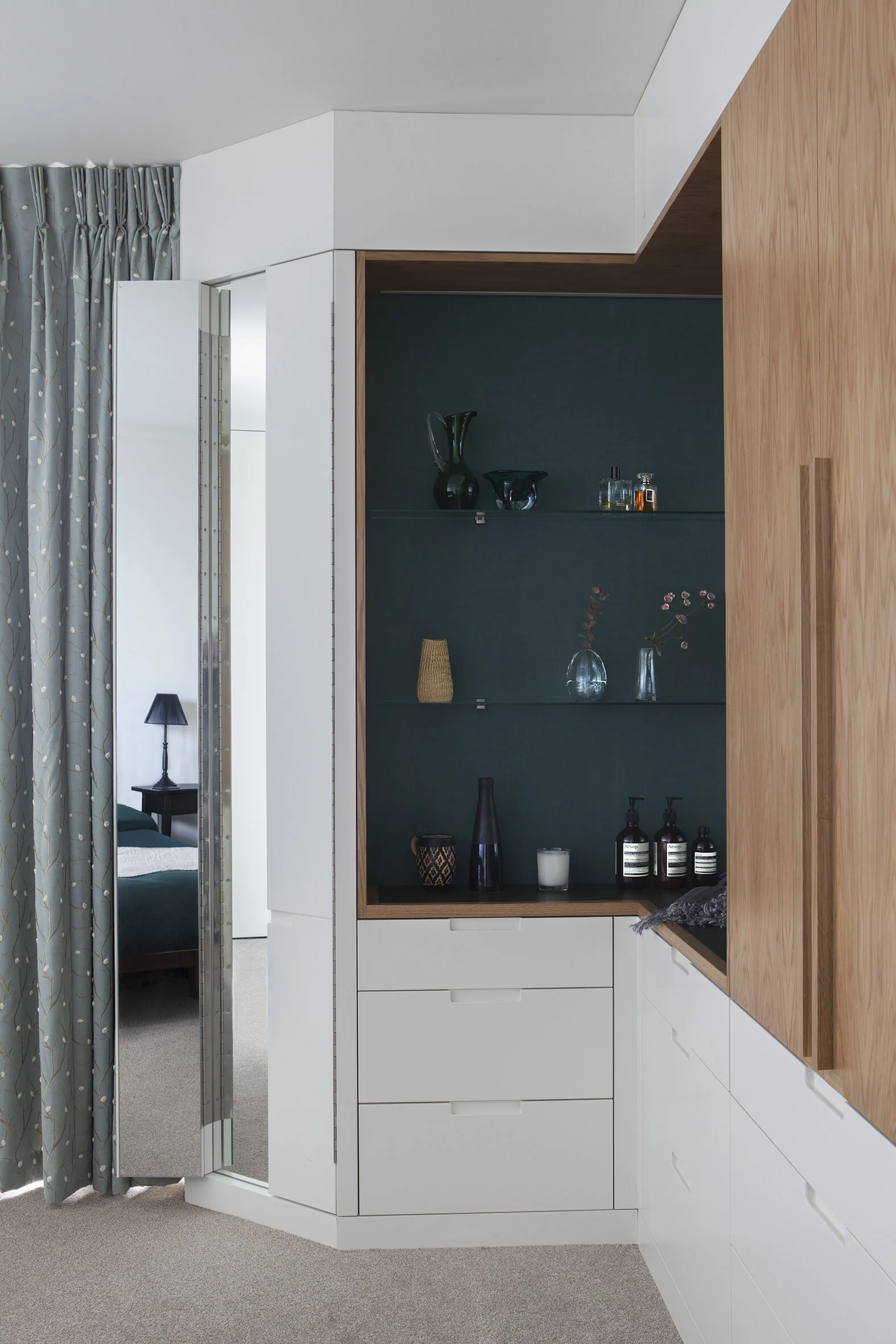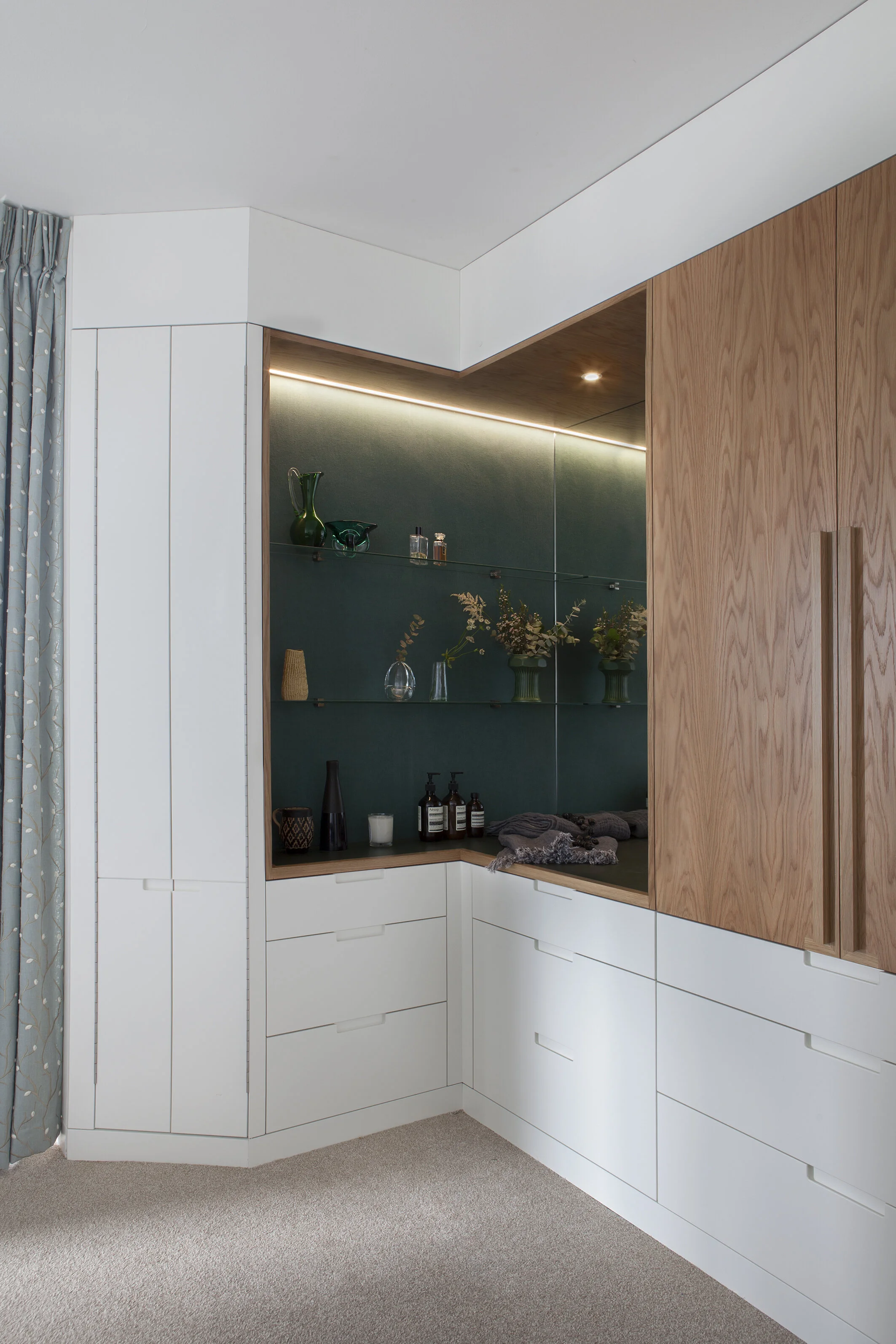Lauderdale Tower, the Barbican, London
Apartment alterations and new furniture
We made some subtle transformations to this desirable apartment on one of the top floors of Lauderdale Tower.
We moved the hallway door to create an ensuite arrangement for the master bedroom, added extra wardrobe space and replaced the shower room door with a sliding door arrangement. The master bedroom wardrobe is inspired by Japanese Tansu (travelling chests) with small, sometimes hidden compartments, such as the concealed rotating shelves by the entrance and a concealed dressing mirror at the other end of the wardrobe. The chamfers to the wardrobes are there to avoid restricting the entrance space to the room; the angled chamfer panels run parallel to the wall of the bed. The dresser fits in the corner of the wardrobe with glass shelves on linen wall lining with a large mirror to visually open up the corner of the room. The furniture is executed in white lacquered paneling with oak and emerald green linen trim.
For one of the smaller bedrooms we designed and fitted new storage shelving and a study desk all finished in white lacquer, oak and green desktop lino, creating a fresh look, perfect for a private study.
All new lighting is low energy LED and all furniture is custom made for this project.
Photography and styling: Elisa Franceschi







